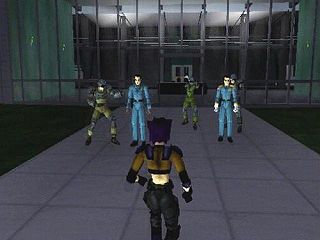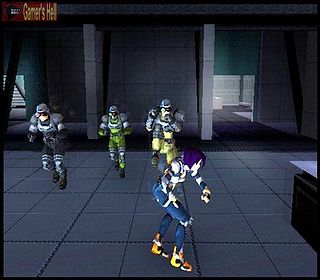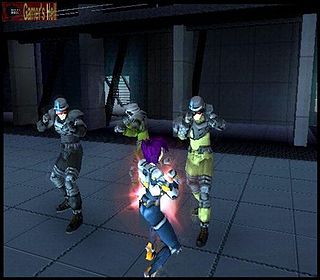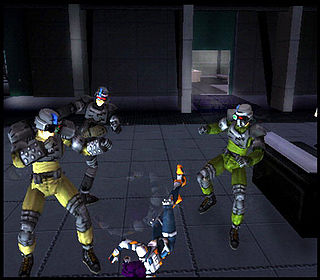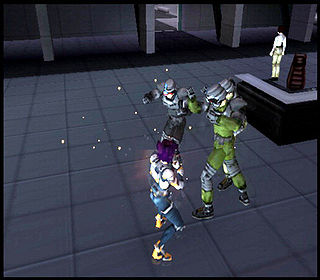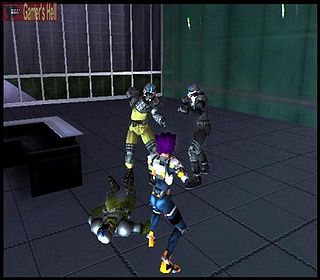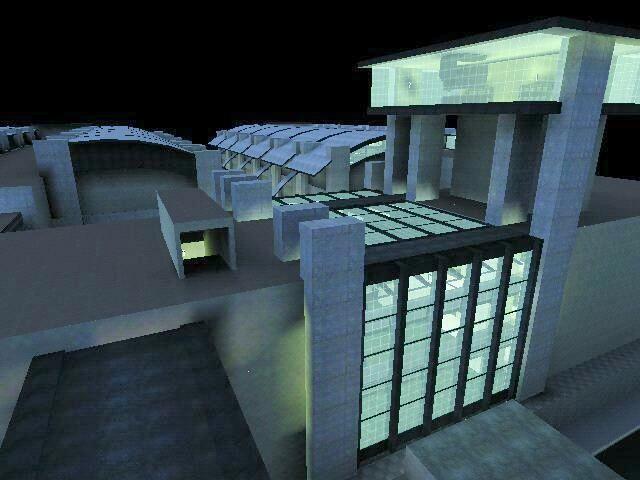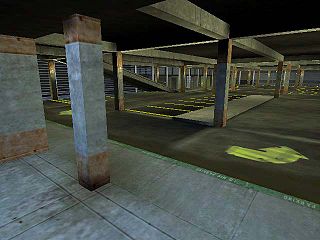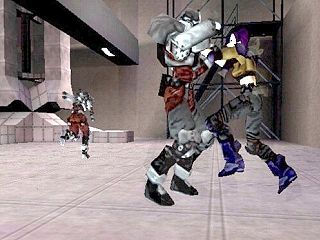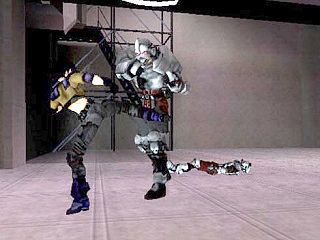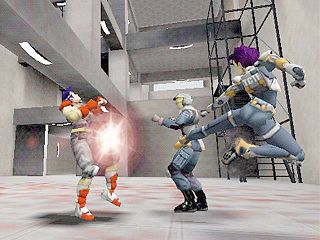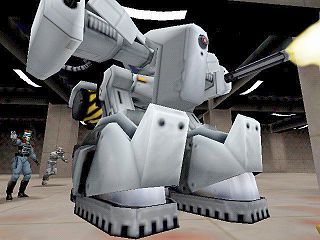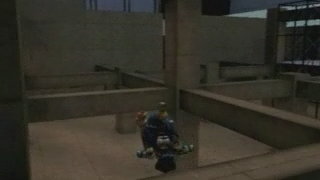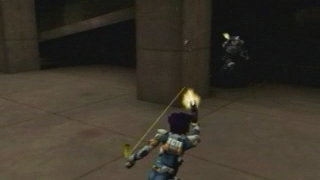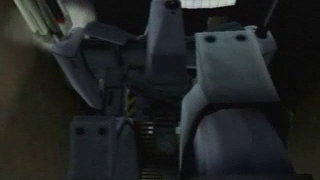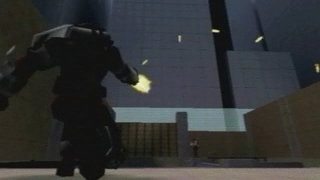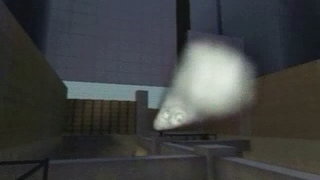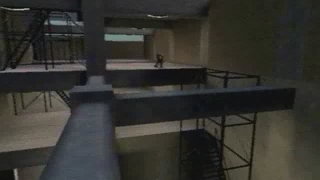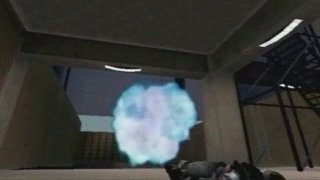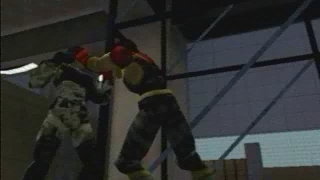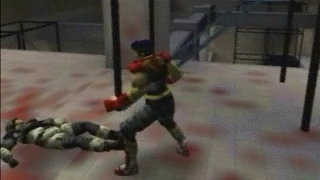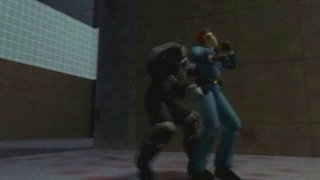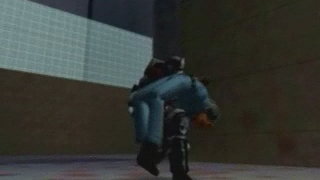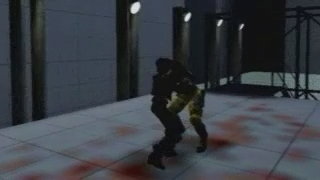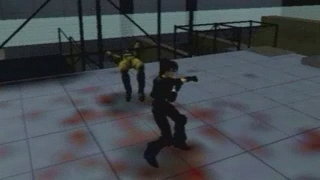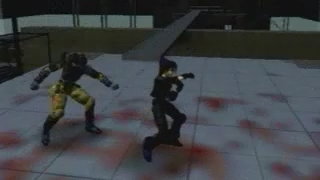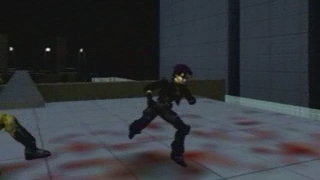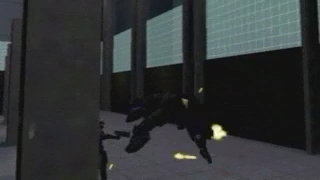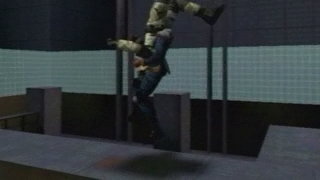Pre-beta content

|
This page's content overlaps with information found on the [[Mac betas]] page. |
Almost all available shots of pre-beta content are here, compared to final content when applicable. Most pictures are half-sized (click to enlarge).
Final levels
Syndicate Warehouse
There are 15 hidden doors there. When revealed, they turn this very linear level into a completely non-linear structure (more like a real warehouse).
| File:Warehouse pre-beta chapter screen.jpg | 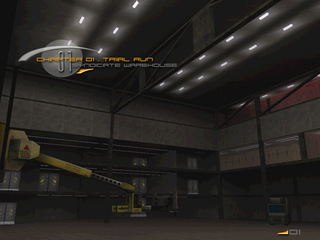
|
A whole lotta crates have been added, different door textures... and the forklift is higher now.
Manufacturing Plant (Musashi Manufacturing)
This one has evolved quite a lot :
| File:Genesis Level2 8.jpg | 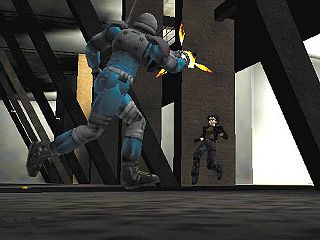
|
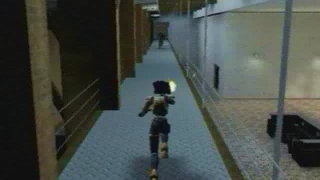
|
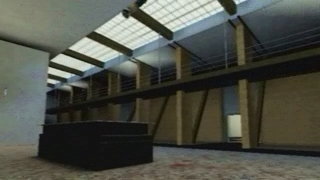
|
Note the door from the foyer (last pic) : there was a corridor running through the middle of the building.
| File:Genesis Level2 7.jpg | 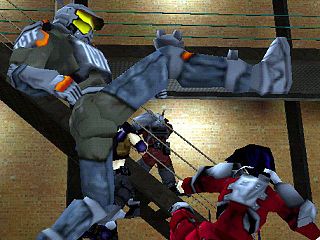
|
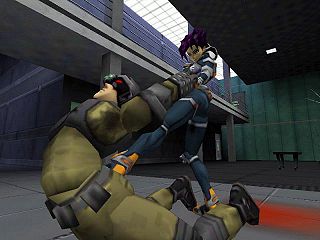
|
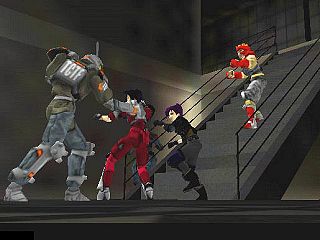
|

|
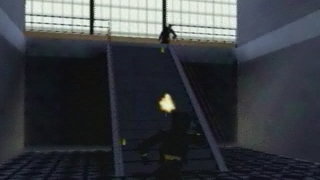
|
Since there was a passage running through the middle of the building (see foyer, pic 3), the right of the inner flyway may have looked like pic 1 at that point.
The corridor that runs under the flyway in pic 1 is rather wide and two floors tall. Where does it end?
At the gallery where the alarm console is now (pic 4). With stairs leading to the upper half of that gallery.
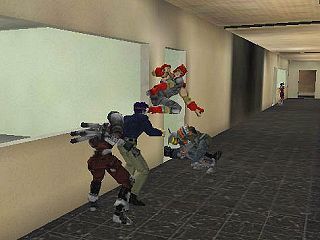
|
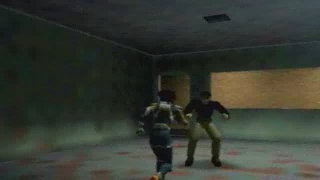
|
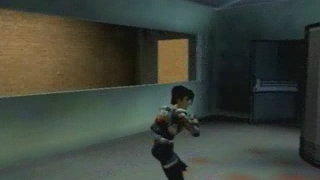
|
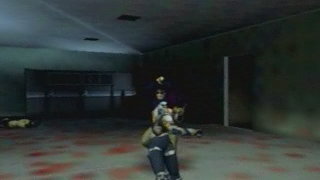
|
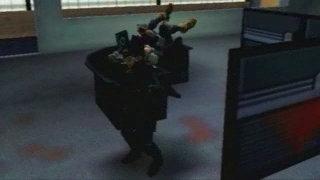
|
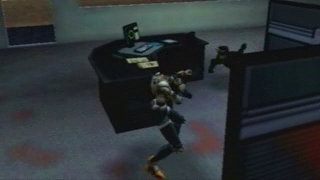
|
I think those were in the back of the building, on both floors, with doors and "windows" onto the "alarm console gallery" (also split in two floors).
But, very early on... First 4 pics : lower floor, the empty dark wall on the first is where the stairs in pic 4 above are.
Last pics : upper floor, to the left of pic 4 above. Note the stuff on the desk.
Bio-Research Lab
This one has kept the same basic layout, but there were a few changes
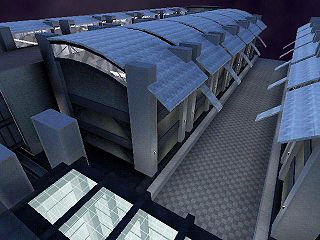
|
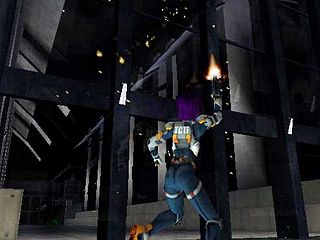
|
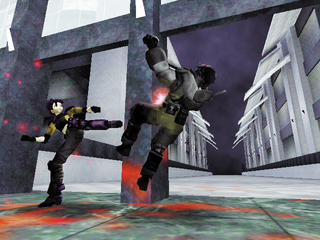
|
The interior is only done in one half of the lab, and it's the other one (the one on the right).
Looks like the level was flipped horizontally at some point (and the surrounding buildings weren't there).
In the second picture, there are buildings in the distance, but the level is still not final :
pillars and foyer doors missing, extra ledges along the sides of the aisle...
Wonder what she's shooting at...
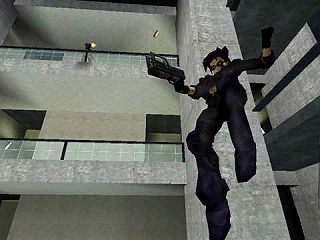
|
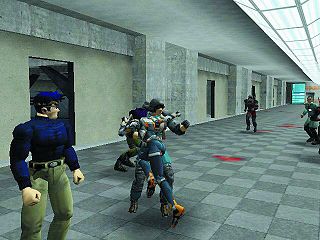
|
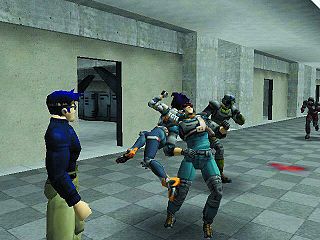
|
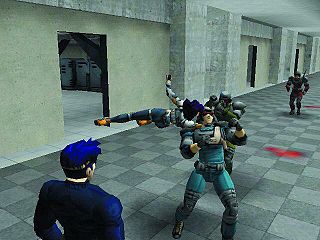
|
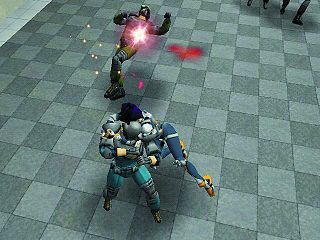
|
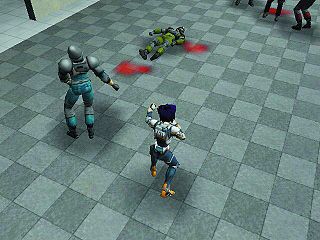
|
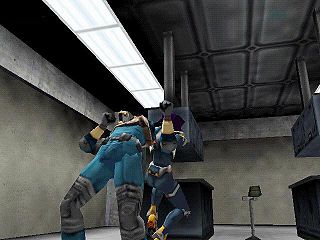
| |
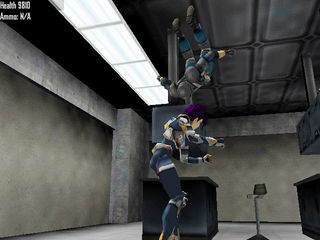
|
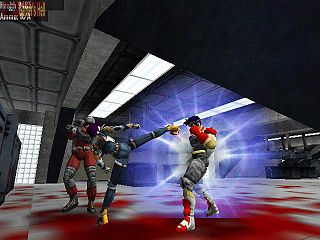
|
The stairs in the foyer run the other way now. Like this \\ not like this //. So this is still the flipped version.
There were stools for the scientists... Apart from that that wing is pretty much final.
SLD-growing machines are more varied, though.
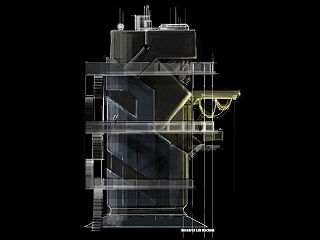
|
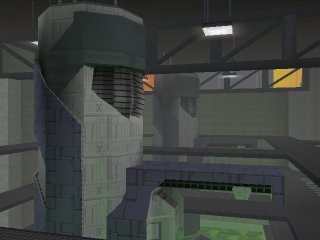
|
The final ones are much thinner, and the layout of the stairs and catwalks is different.
Vansam Regional Airport
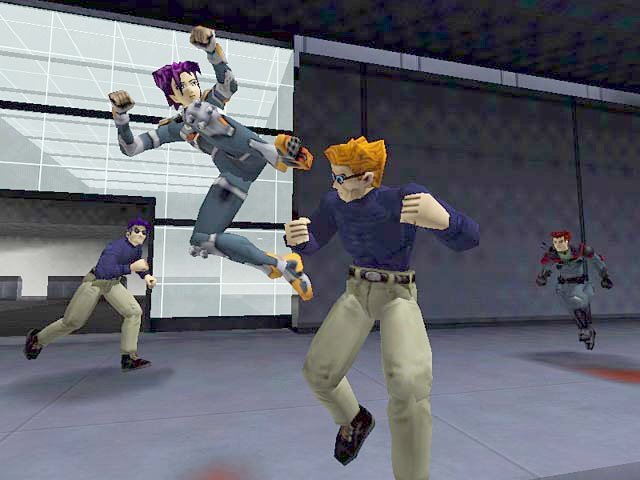
|
This can be the "Arrivals" section (which is now completely empty).
TCTF Regional Headquarters
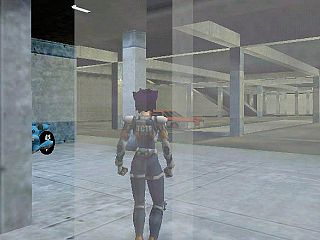
|
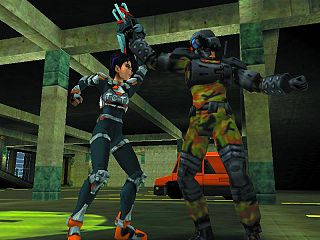
|
A longer car. Different transition from the parking lot to the main building. A place for Konoko's bike. Different stuff outside the parking's gates.
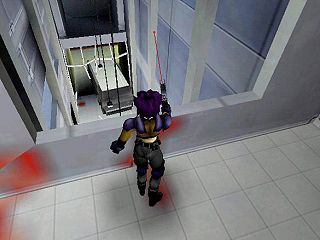
|
File:Genesis Level8 8.jpg |
The room is more than 2 times wider now. There are windows on the right and catwalks running across the far side. The entrance door changed a lot, but the van didn't change much...
| File:Genesis Level8 7.jpg | 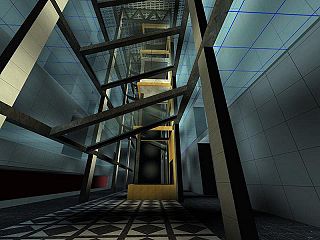
|
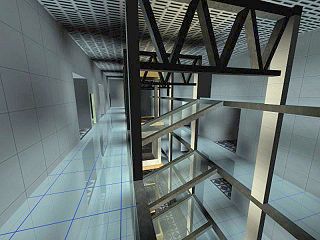
|
The elevator was between the two sets of ramps. Solid floors had a tiling pattern, and ramps were transparent.
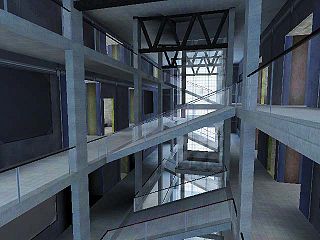
|
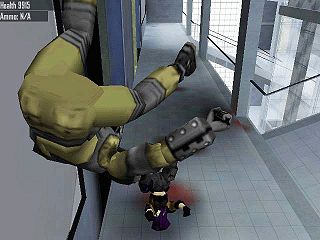
|
The ramps had really nice railings (I wish they'd kept them), overall the room was much lighter (there's a light wall on the far side). Same "V" structures at the ceiling as above : they're gone now. The layout of the rooms on either side is different, too.
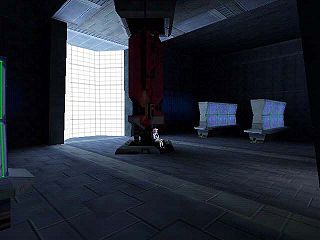
|
File:Genesis Level8 11.jpg |
The model didn't change at all, but now it's placed at the center (floor 2/3) of a really tall room rather than in that rather small one.
As for the terminals, there are primitives with similar looks, around Damocles and elsewhere.
Note the Marathon logo on Damocles's hull (an Easter egg).
Regional State Building
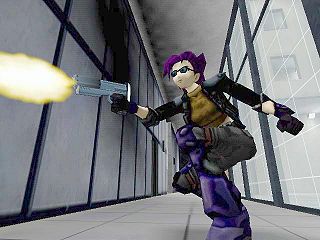
|
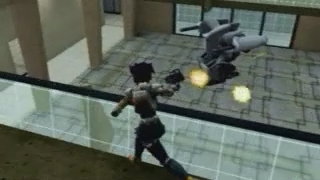
|
Slightly different textures, smaller windows. It also looks like there used to be doors between the two parts of the building on the ground floor. The only connections now are on the top floor and in the basement.
TCTF Science Prison
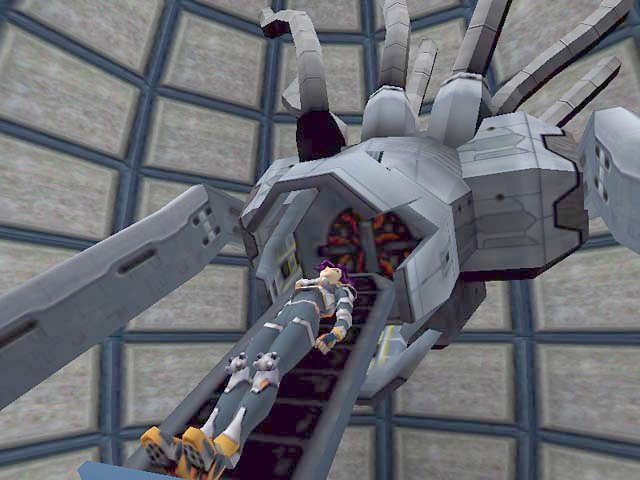
|
New wall textures. Looks like the scanner's textures are actually higher-res than what we have now.
Syndicate Mountain Compound
Old versus new :
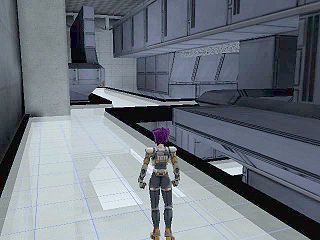
|
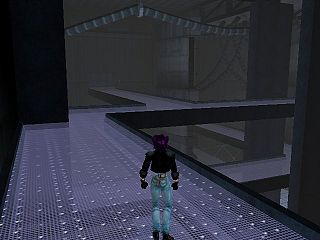
|
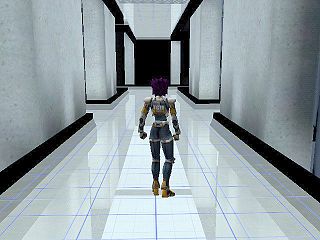
|
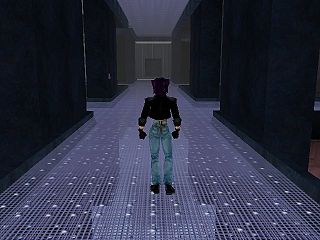
|
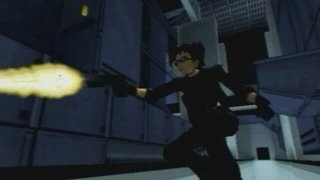
|
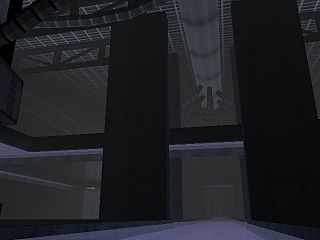
|
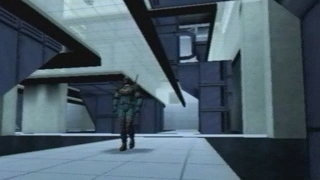
|
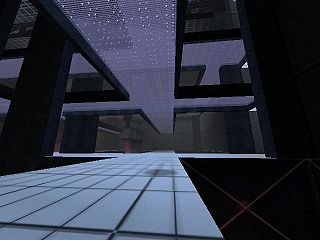
|
The basic layout of the room is the same, but :
- it was much more crowded with "computers"
- there were catwalks (and rooms) missing
- the existing catwalks were aligned differently
- the lowest level is close to final on picture 4; on picture 2, it's clearly lacking a lot of connections
Pre-beta levels
Just for the hell of it, here are the possible names of those missing levels :
- 05. The Airport Part Deux (deux is 2 in French)
- 07. Obsolete
- 16. BGI HQ
- 30. The Arena of Pain
- 31. Crossing Zone
- 32. Pit
- 33. Crossing Zone Too
- 34. Capture
- 35. Territories
- 36. Test_Stuff
- 55. AlexTestSite
- 66. Experimental_II
- 68. MARTY'S SOUND CORRIDOR
- 71. FiringRange
- 77. One Room
- 88. One Room 2
- 99. Test Barn II
The E3 1998 trailer takes place in a Syndicate Warehouse that has nothing to do with the final one.
Pictures (trailer snapshots) coming soon...
| File:Possible BGI - Ninjas 1.jpg | File:Possible BGI - Ninjas 2.jpg |
Note the oddly twisted catwalk in both pictures (dynamic deformation? heat distorsion?).
Also note that this is not the same side of a same room : probably both sides of that room.
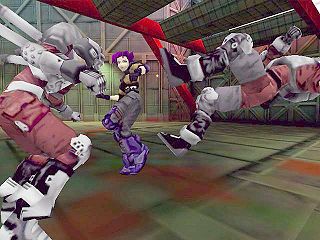
|
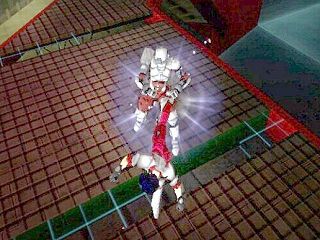
|
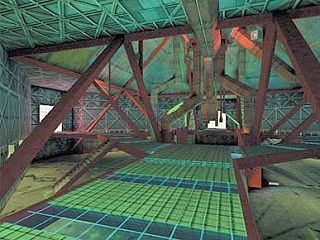
|
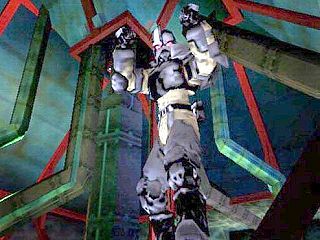
|
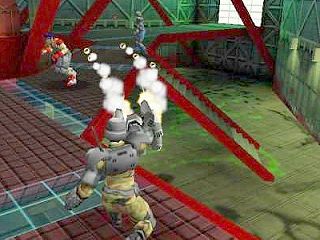
|
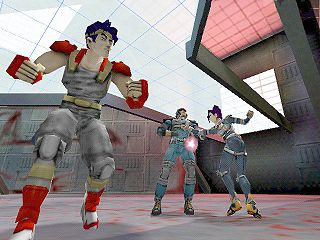
|
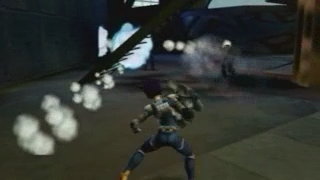
|
File:1999 Trailer - MP arena 1-8.jpg |
Although the last 3 shots look different, it's the same layout.
Either "The Arena of Pain" at two stages of development, or "One Room" and "One Room 2".
Judging from the architecture (lots of massive crosses covering a few floors), I think it's Crossing Zone and Crossing Zone Too.
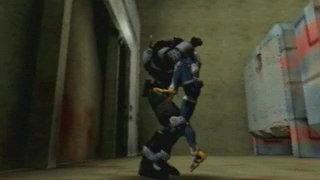
|
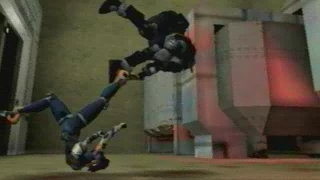
|
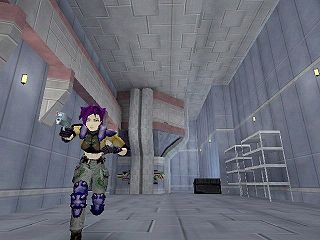
|
The first ones beat me. Isn't the second one a Marathon level?
Aren't the first ones Atmospheric Conversion Center Interior? <Your_Mom>
- It looks more like Warehouse to me. Gumby
- I agree with your_mom looks Atmospheric Conversion. Script_10k
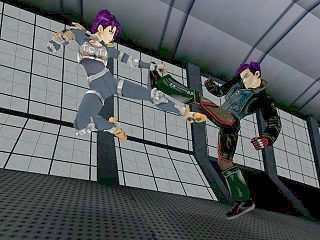
|
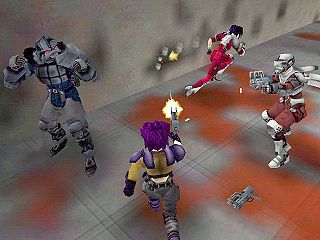
|
The first one doesn't look like anything in the final game. The last one, well, it could be anything.
Judging by the floor texture, probably Crossing Zone too.
