Pre-beta content: Difference between revisions
(→Released levels: might as well come out and say it, plus it gives me a reason to use these posts) |
(changing Turbitt Mystery image links to identified image links) |
||
| Line 16: | Line 16: | ||
---- | ---- | ||
===Manufacturing Plant | ===Musashi Manufacturing Plant=== | ||
This one has evolved quite a lot. | This one has evolved quite a lot. | ||
| Line 100: | Line 100: | ||
---- | ---- | ||
===Bio-Research Lab | ===Vago Bio-Research Lab=== | ||
This one has kept the same basic layout, but there were a few changes. The most distinct difference is the night-time setting. | This one has kept the same basic layout, but there were a few changes. The most distinct difference is the night-time setting. | ||
| Line 251: | Line 251: | ||
===Atmospheric Conversion Center=== | ===Atmospheric Conversion Center=== | ||
{| | {| | ||
|[[Image:Turbitt - ACC 1.jpg|320px]] | |[[Image:Turbitt - ACC 1.jpg|320px]] | ||
| Line 259: | Line 258: | ||
|[[Image:Turbitt - ACC 4.jpg|320px]] | |[[Image:Turbitt - ACC 4.jpg|320px]] | ||
|- | |- | ||
| | |[[Image:Turbitt - ACC 5.jpg|320px]] | ||
|[[Image:Turbitt - ACC 6.jpg|320px]] | |||
|} | |} | ||
These shots are probably from the time when [[Oni/Early Story|this was an electric plant]]. Note that the giant tube that serves as | These shots are probably from the time when [[Oni/Early Story|this was an electric plant]]. Note that the giant tube that serves as | ||
| Line 306: | Line 306: | ||
<br>mode at the time. | <br>mode at the time. | ||
---- | |||
===Rooftops=== | |||
{| | |||
|[[Image:Turbitt - Rooftops 1.jpg]] | |||
|} | |||
If this is the area that leads up to the roof where Konoko fights Mukade, it looks like the original plan called for a | |||
<br>staircase, not an elevator. The overall flow of the level must have been different too, as the blocks that Konoko | |||
<br>jumps up are missing from the area to the right of the floor that the staircase starts on. The buildings with the | |||
<br>rounded and steepled roofs in the background are now in a different position with respect to the Mukade | |||
<br>building. Perhaps a block of buildings was rotated for the final model. | |||
---- | ---- | ||
| Line 323: | Line 334: | ||
|[[Image:Turbitt_-_Science_Prison_3.jpg|320px]] | |[[Image:Turbitt_-_Science_Prison_3.jpg|320px]] | ||
|[[Image:Turbitt_-_Science_Prison_4.jpg|320px]] | |[[Image:Turbitt_-_Science_Prison_4.jpg|320px]] | ||
|- | |||
| colspan="2" align="center" | [[Image:Turbitt - Science_Prison_5.jpg|320px]] | |||
|} | |} | ||
There used to be some very interesting lit walkways leading in and out of the security tower. They were replaced | There used to be some very interesting lit walkways leading in and out of the security tower. They were replaced | ||
<br>on all three sides by corridors with laser obstacles. | <br>on all three sides by corridors with laser obstacles. The last picture shows an interesting area that was apparently | ||
<br>removed, which is roughly in the same position as the acid vat complex in the final model. | |||
---- | ---- | ||
| Line 561: | Line 575: | ||
<br>third picture. | <br>third picture. | ||
==Cut weapons== | ==Cut weapons== | ||
Revision as of 16:25, 30 September 2012
Almost all available shots of pre-beta content are here, compared to final content when applicable. Most pictures are half-sized (click to enlarge).
Released levels
Fans have sometimes observed that earlier versions of Oni's levels as seen in pre-release screenshots and the 1999 trailer looked sharper or more detailed than the release versions. The reasons for these differences are given in these three posts by Hardy LeBel, Oni's Design Lead.
Syndicate Warehouse
There are 15 hidden doors there. When revealed, they turn this very linear level into a completely non-linear structure (more like a real warehouse).
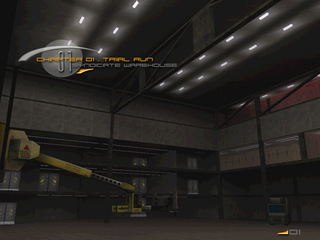
|
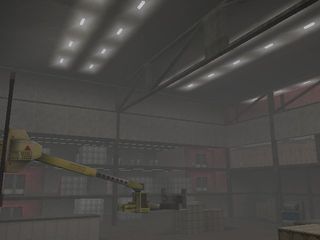
|
The level changed after Bungie West took a screenshot as a basis for their chapter's title screen. Many crates were added, the doors re-textured... and the forklift is higher now.
Musashi Manufacturing Plant
This one has evolved quite a lot.
| File:ManPlant11.JPG | File:ManPlant12.JPG |
| File:ManPlant10.JPG | 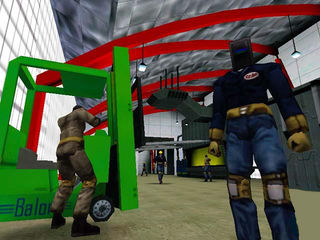
|
There was more conventional warehouse machinery in here back then.
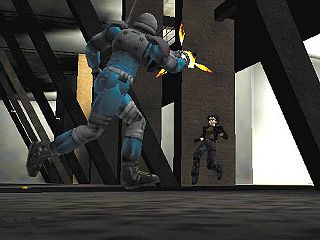
| |
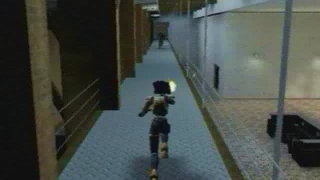
|
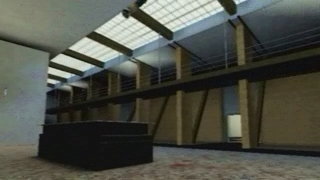
|
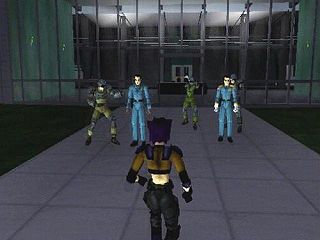
|
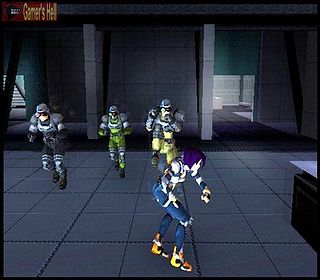
|
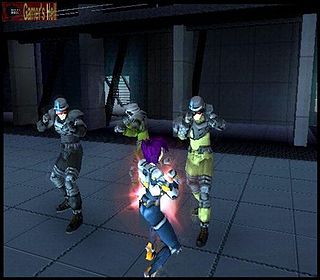
|
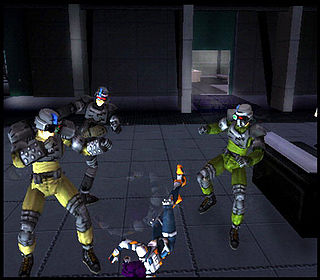
|
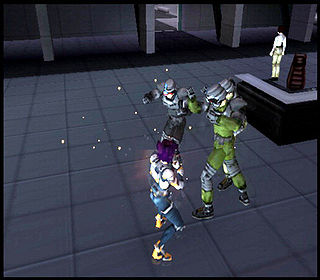
|
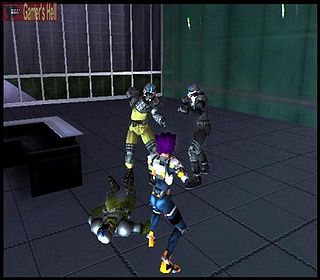
|
Note the door leading off the center of the foyer: there was a corridor running through the middle of the building.
| File:ManPlant3.JPG | 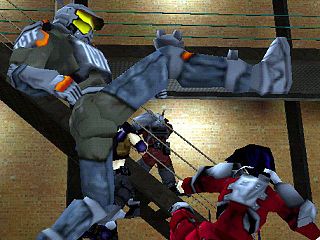
|
| File:ManPlant1.JPG | 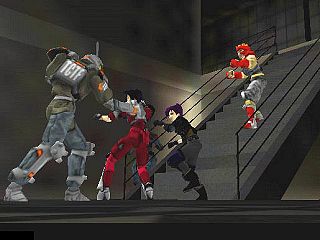
|
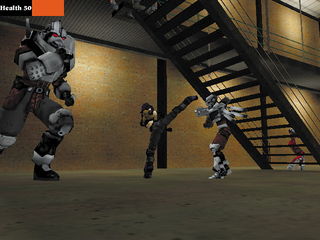
| |
The last picture has a very provisional-looking health bar; these are some early screenshots.
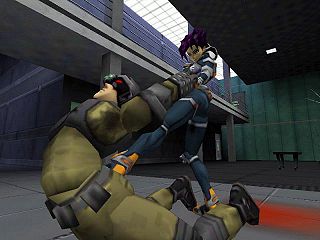
| |
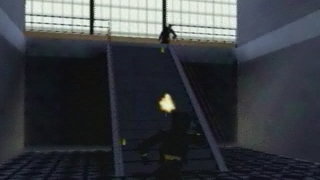
|
File:ManPlant5.JPG |
| File:ManPlant6.JPG | File:ManPlant7.JPG |
| File:ManPlant8.JPG | File:ManPlant9.JPG |
The stairs lead up to the offices.
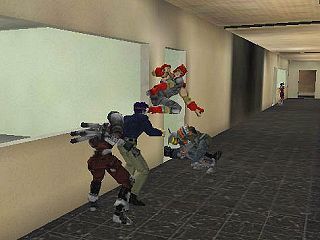
|
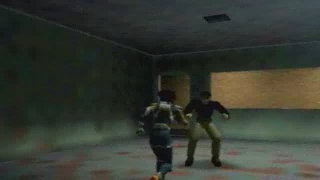
|
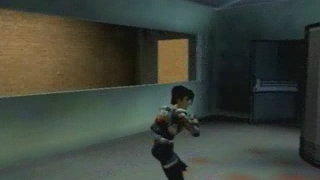
|
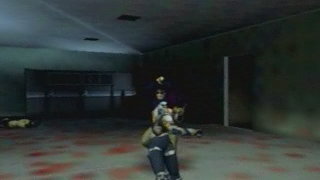
|
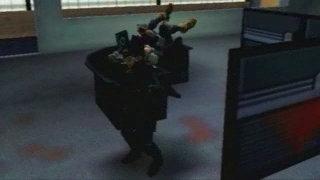
|
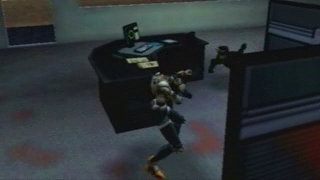
|
The offices seem to be in the back of the building, on both floors, with doors and "windows" onto the "alarm console gallery".
First 4 pics: lower floor, the empty dark wall on the first is where the stairs are. Last 2 pics: upper floor.
Vago Bio-Research Lab
This one has kept the same basic layout, but there were a few changes. The most distinct difference is the night-time setting.
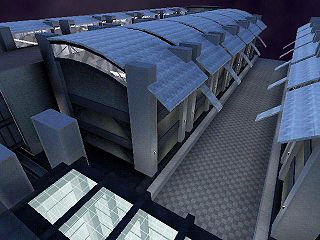
|
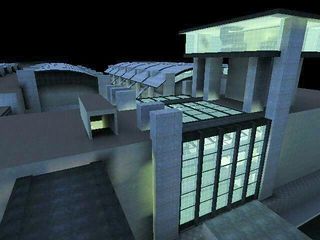
|
| File:Vago3.JPG | 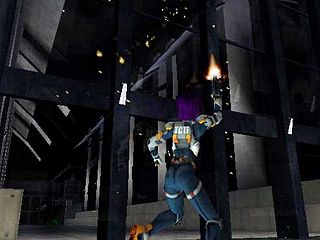
|
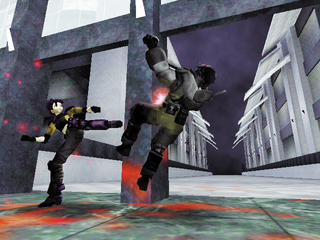
|
File:Vago11.JPG |
The interior is only done in one half of the lab.
There are also pillars and foyer doors missing, and extra ledges along the sides of the area where you fight Barabas.
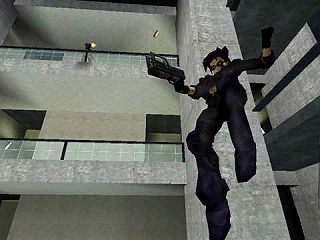
|
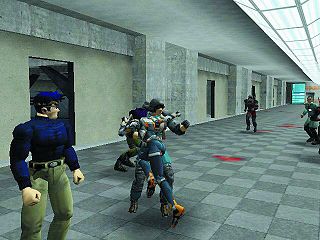
|
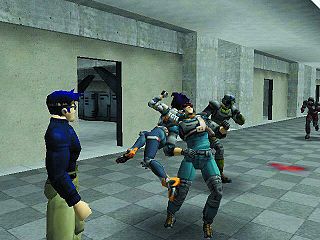
|
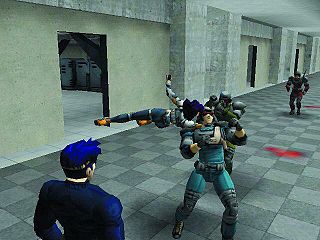
|
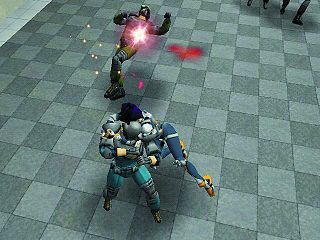
|
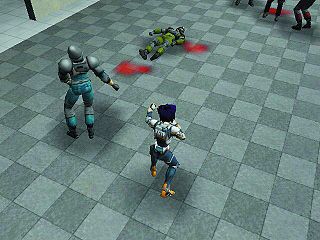
|
| File:Vago19.jpg | 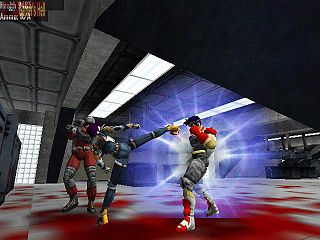
|
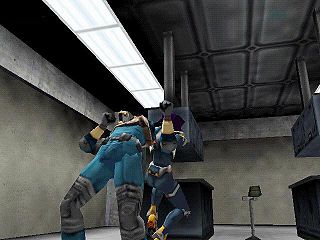
|
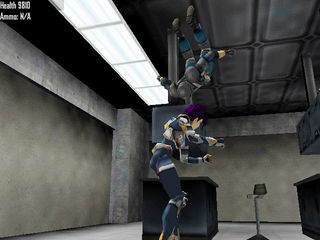
|
There were stools for the scientists... apart from that that wing is pretty much final.
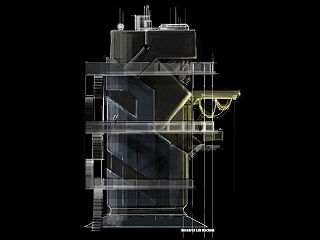
|
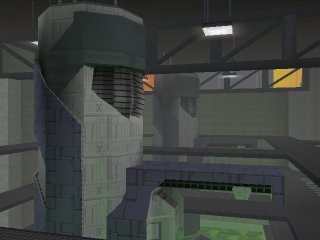
|
The final ones are much thinner, and the layout of the stairs and catwalks is different.
Vansam Regional Airport
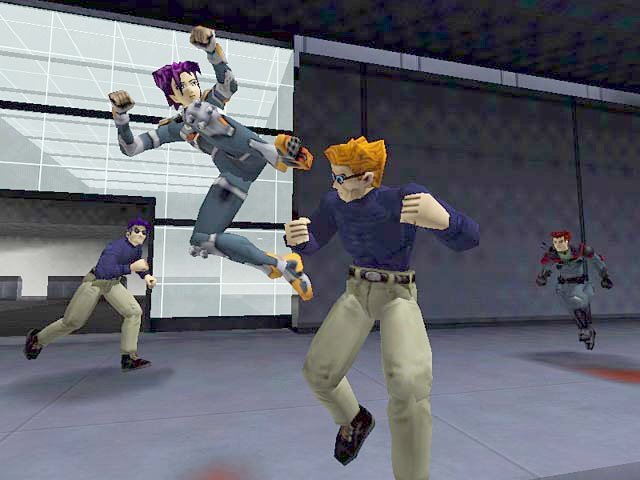
|
This can be the "Arrivals" section (which is now completely empty).
TCTF Regional Headquarters
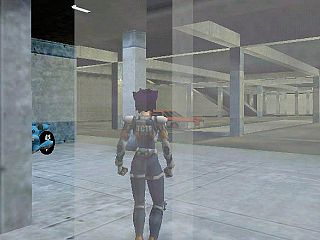
|
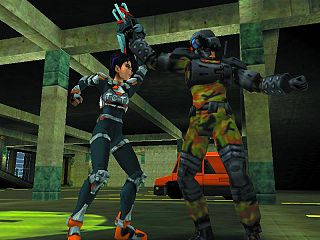
|
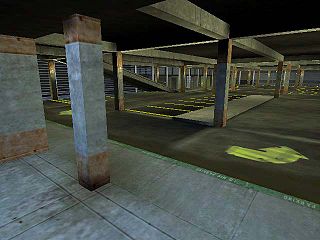
|
File:TCTF8.JPG |
A longer car. Different transition from the parking lot to the main building.
Konoko's bike is parked nicely in that first shot, instead of laying on the floor.
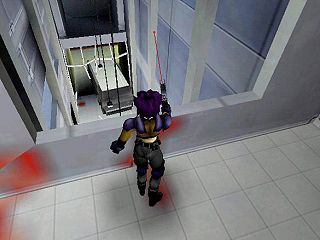
|
File:TCTF3.JPG |
| File:TCTF7.JPG | File:TCTF12.JPG |
The room is more than 2 times wider now. There are windows on the right and catwalks running across the far side.
The entrance door changed a lot, but the van didn't change much...
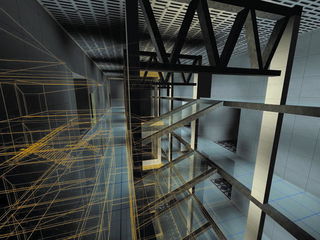
|
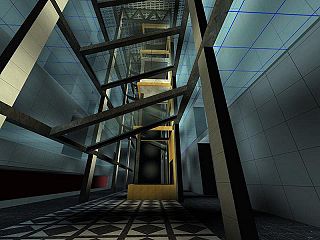
|
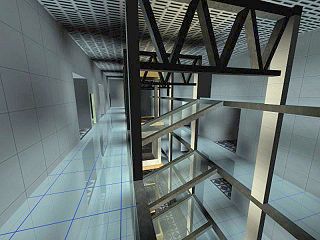
| |
The elevator was between the two sets of ramps. Solid floors had a tiling pattern, and ramps were transparent.
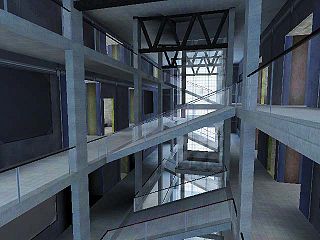
|
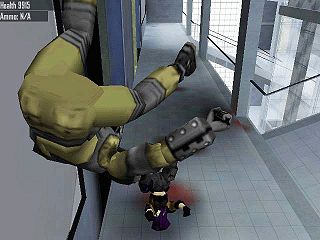
|
| File:TCTF13.JPG | File:TCTF14.JPG |
| File:TCTF15.JPG | File:TCTF17.JPG |
The ramps had really nice railings (I wish they'd kept them), overall the room was much lighter (there's a light wall on the far side).
Same "V" structures at the ceiling as above: they're gone now. The layout of the rooms on either side is different, too.
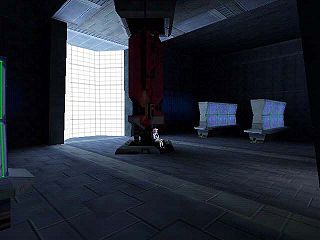
|
File:TCTF11.JPG |
| File:Genesis Level8 11.jpg | |
The model didn't change at all, but now it's placed at the center (floor 2/3) of a really tall, open room.
As for the terminals, there are primitives with similar looks, around Damocles and elsewhere.
Note the Marathon logo on Damocles's hull (an Easter egg).
| File:TCTF1.JPG | File:TCTF10.JPG |
| File:TCTF4.JPG | File:TCTF9.JPG |
The parking lot was more lushly lit on the outside. Now there's no light on the sidewalks.
There used to be a lot more cars in the garage, too.
| File:TCTF5.JPG | File:TCTF19.JPG |
| File:TCTF20.JPG | |
Atmospheric Conversion Center
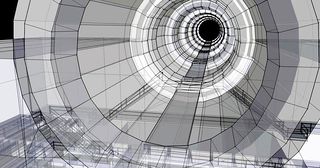
|
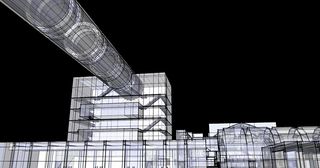
|
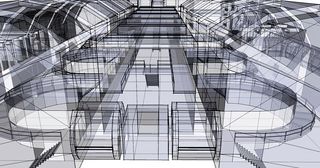
|
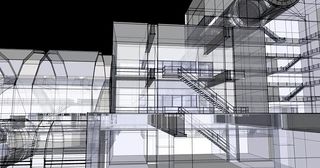
|
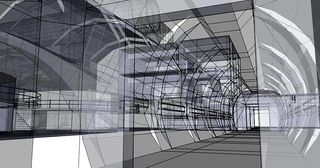
|
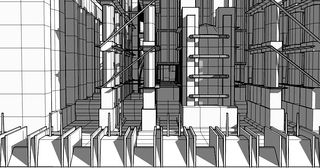
|
These shots are probably from the time when this was an electric plant. Note that the giant tube that serves as
the end of the level (seen in the first pic) has a floor to walk on, in place of the electrified beam suspended in the middle,
which Konoko runs down while being pursued by the TCTF. The pipe is also connected directly to the building, rather than
being at the top of an elevator shaft. In the current version of the level, the mid-air beam is also the shaft for the giant fan;
adding the fan was probably a hasty improvisation to make the level seem more like an ACC and less like an electric plant...
but the fan shaft is still electrified!
Regional State Building
Hardy once stated that RSB was the first building that Bungie completed. Apparently that is also why it's been through so many changes.
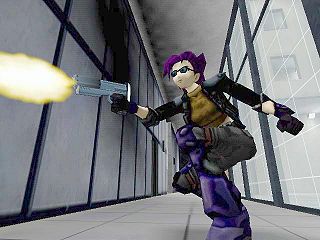
|
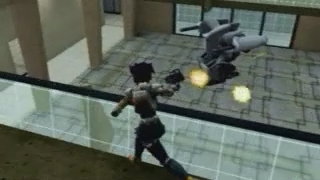
|
| File:RegionalState23.JPG | File:RegionalState1.JPG |
| File:RegionalState4.JPG | File:RegionalState6.JPG |
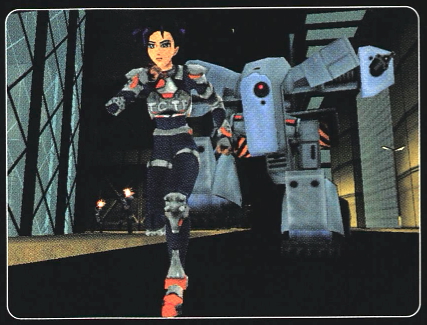
|
File:RegionalState10.JPG |
| File:RegionalState11.JPG | File:RegionalState2.JPG |
| File:RegionalState7.JPG | File:RegionalState8.JPG |
By the time Bungie took the outside shot with the Iron Demon, they'd barred in the foyer.
Also, notice the missing wall of glass in the last set of pics. This section is now occupied by a wall with a
normal-sized door set in the middle of it. The original wide-open entrance is an odd design choice. Could it have
been a pet door for the Iron Demon? Most likely the ID was only shown in this level because it was their
"test-bed" level, since it was really meant for BGI HQ, but perhaps an initial skirmish was once planned here.
Finally, note the multiplayer HUD in the top-right of many of these pictures; the screenshot-taker was in MP
mode at the time.
Rooftops
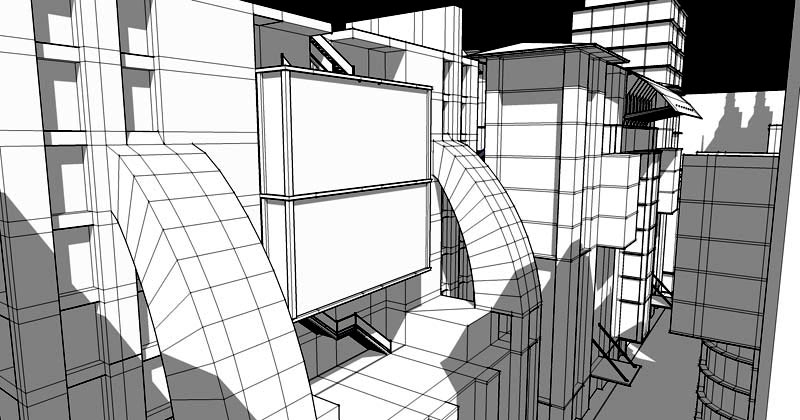
|
If this is the area that leads up to the roof where Konoko fights Mukade, it looks like the original plan called for a
staircase, not an elevator. The overall flow of the level must have been different too, as the blocks that Konoko
jumps up are missing from the area to the right of the floor that the staircase starts on. The buildings with the
rounded and steepled roofs in the background are now in a different position with respect to the Mukade
building. Perhaps a block of buildings was rotated for the final model.
TCTF Science Prison
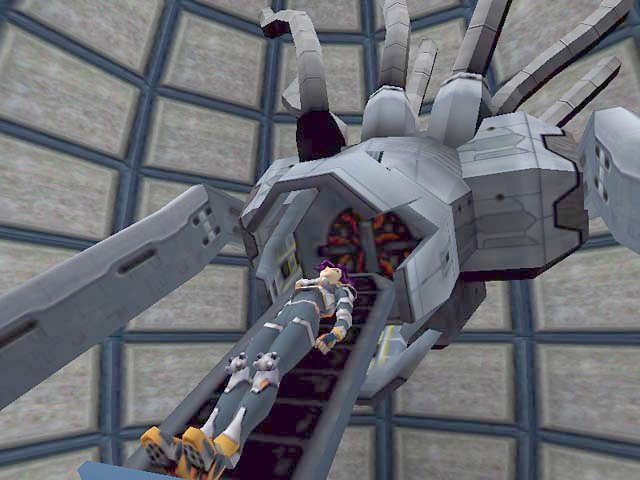
|
New wall textures. Looks like the scanner's textures are actually higher-res than what we have now.
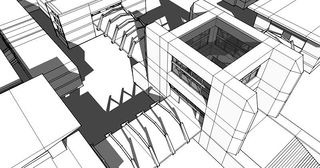
|
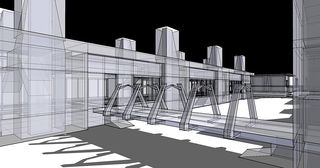
|
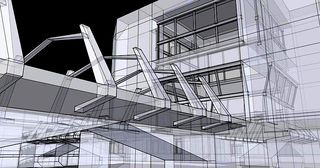
|
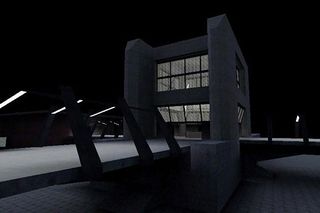
|
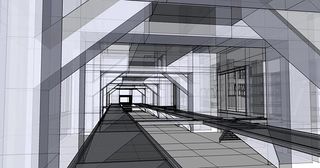
| |
There used to be some very interesting lit walkways leading in and out of the security tower. They were replaced
on all three sides by corridors with laser obstacles. The last picture shows an interesting area that was apparently
removed, which is roughly in the same position as the acid vat complex in the final model.
Syndicate Mountain Compound
Old versus new:
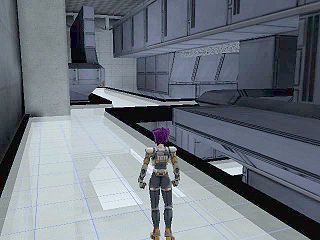
|
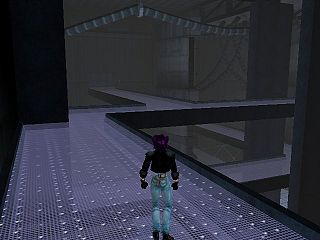
|
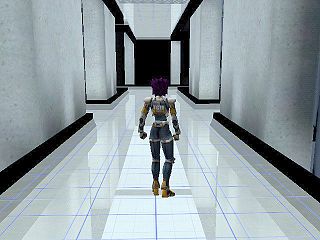
|
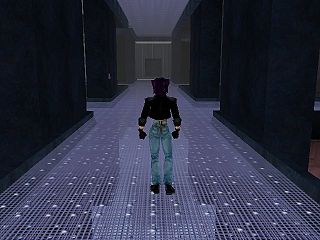
|
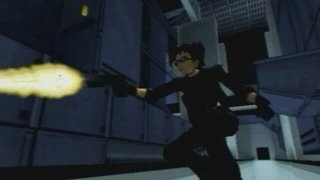
|
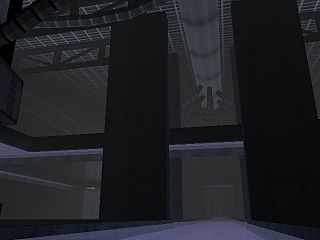
|
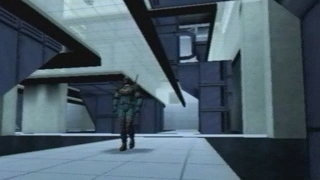
|
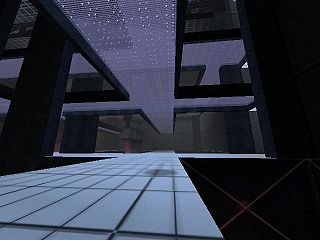
|
| File:Compound3.JPG | File:Compound4.JPG |
The basic layout of the room is the same, but it was much more crowded with "computers" and the existing
catwalks were aligned differently.
| File:Compound5.JPG | File:Compound6.JPG |
| File:Compound7.JPG | File:Compound14.JPG |
| File:Compound15.JPG | |
Apparently the Syndicate is also in league with BLAM Transport Inc.! Another BGI front?
Cut levels
The names of the missing levels
Level names in Oni are stored in the global resource file known as "level0_Final", so that the out-of-game loading dialog can display them. Somewhat surprisingly, the names of missing levels are present even in the public versions of Oni. Here they are:
- 05. The Airport Part Deux
- 07. Obsolete
- 16. BGI HQ
- 30. The Arena of Pain
- 31. Crossing Zone
- 32. Pit
- 33. Crossing Zone Too
- 34. Capture
- 35. Territories
- 36. Test_Stuff
- 55. AlexTestSite
- 66. Experimental_II
- 68. MARTY'S SOUND CORRIDOR
- 71. FiringRange
- 77. One Room
- 88. One Room 2
- 99. Test Barn II
The levels below 20 were intended as single-player levels, 30-35 were multiplayer maps, and the rest were test levels. For some of those levels, there are fragmentary scripts which can be found in the Big Blue Box release of Oni. If there was any info to be gleaned from those scripts, it is listed below in that level's section.
Airport Part Deux
The presence of the Airport_II IGMD folder in BBB Oni explains why retail Oni contains an Airport and Airport_III folder but no "Airport_II". The scripts in this folder are very short and little of the level can be gleaned from them. However, a mention of the animation "KONOKOlev5_outro_run" allows us to pin down Airport_II as the missing level 5 in the sequence of levelx_Final folders in GameDataFolder. This is consistent with Airport being linked to level4_Final and Airport_III being linked to level6_Final. This post by Chris Butcher indicates that there was an underground portion to the Airport which was removed.
Obsolete, etc.
This level, which would have been level7_Final, represents the gap between the end of the airport levels and the first TCTF HQ level. Since Bungie blanked the name of this level, we can only speculate on this level and the unnamed levels 15 and 17 (for 16, see below). However, Chris Butcher's comment above and Hardy's comment here indicate that levels were originally planned according to an earlier version of the story, hence the gaps in numbering are mostly indicative of a change in plans, rather than of content actually being created and then cut.
BGI HQ
This level was likely intended as Konoko's final confrontation with the shadowy BGI, which was later excised from the story as Oni's development ran out of time. Fragments of a script for this level can be found in BBB Oni. The scripts contain two cutscenes, one of which describes Konoko setting a bomb and taking cover, and the resulting explosion, and the other cutscene introduces the Iron Demon that would end up getting cut from the game. The number of the level indicates that these events would take place before Konoko returns to the TCTF to confront Griffin and after meeting with Kerr in the Science Prison.
The four screenshots we have for the level are about as uninformative as possible, but it at least demonstrates that the level was once under development.
| File:BGI1.JPG | File:BGI2.JPG |
| File:BGI3.JPG | File:BGI4.JPG |
AlexTestSite
The script for this level, found in the ats folder in BBB Oni's IGMD, shows that this was a test level for Mukade's teleportation (with a comment referencing the "bamf" sound effect of comic book fame).
2000 demo level
The arena Steve Abeyta played in when he demoed MP in 2000 (see Multiplayer for a video of this demonstration). Looks like it could be BGI HQ, except that there's no similarities with the four screenshots in the BGI section above.
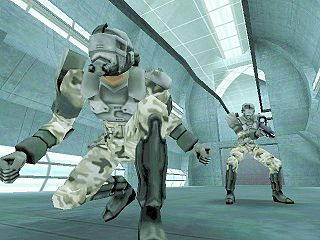
|
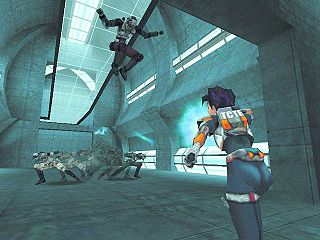
|
This is not the same side of the same room; probably both sides of that room. It is unknown what other rooms
there are and where the overhead ramps are going.
The ramp briefly flattens out before continuing to ascend, halfway through the room, which in these
screenshots can be easily mistaken for some kind of distortion or modeling error.
Arena of Pain?
A very simple arena level, at various stages of development, or in various flavors. Possibly "The Arena of Pain".
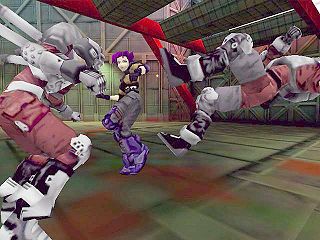
|
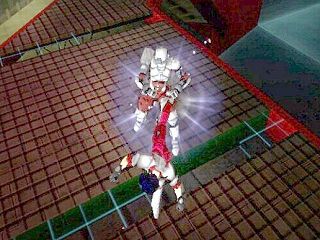
|
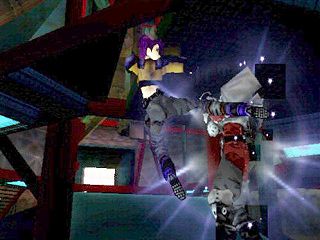
|
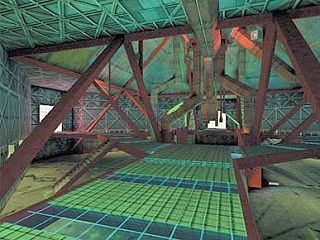
|
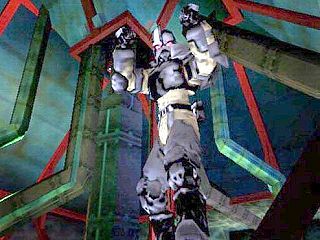
|
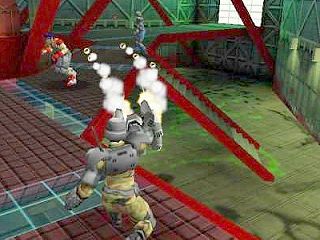
|
| File:1999 Trailer - MP arena 1-8.jpg | 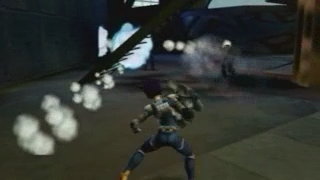
|
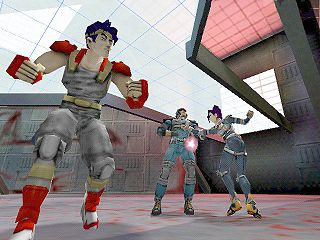
| |
Construction Pit (The Pit)
A giant playground where most of the 1999 trailer gameplay was recorded.
| File:Pit1.JPG | File:Pit2.JPG |
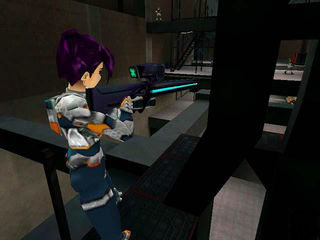
| |
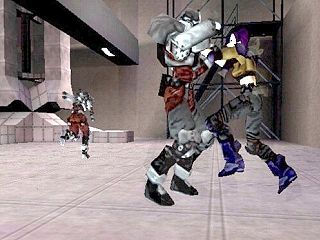
|
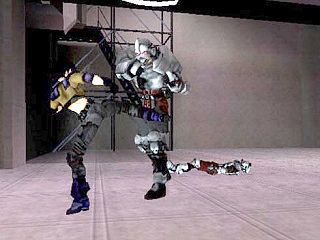
|
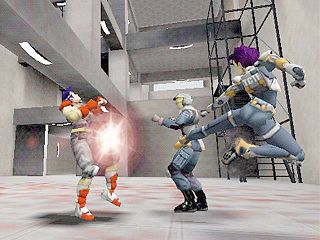
|
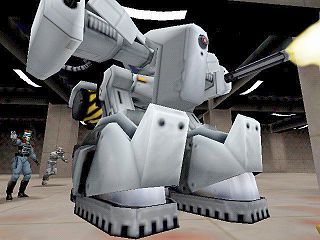
|
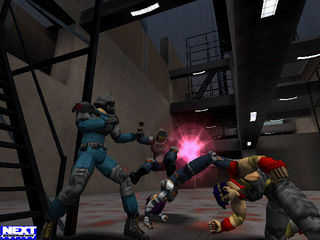
|
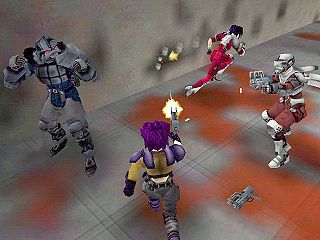
|
The first three pictures show some basic elements of the level's architecture (most notably, very steep stairs).
The third picture shows Konoko knocking down an early Tanker, with what looks like a collision glitch.
The fourth picture is a rare glimpse at the Iron Demon.
| File:1999 Trailer - MP arena 2-5.jpg | File:1999 Trailer - MP arena 2-6.jpg |
| File:1999 Trailer - MP arena 2-7.jpg | File:1999 Trailer - MP arena 2-8.jpg |
| File:1999 Trailer - MP arena 2-9.jpg | 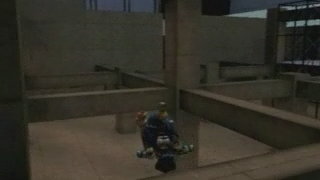
|
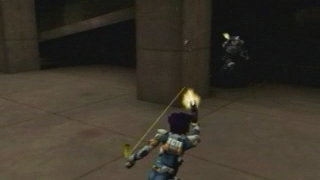
|
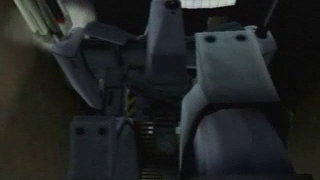
|
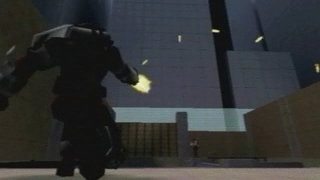
|
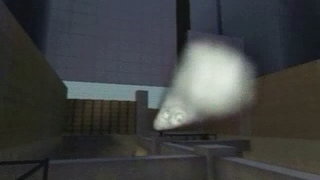
|
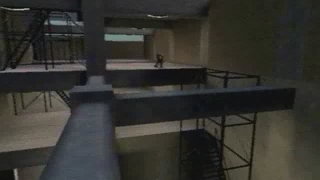
|
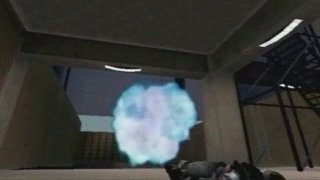
|
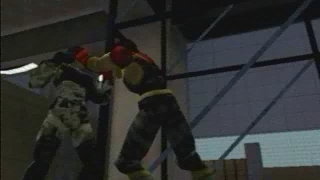
|
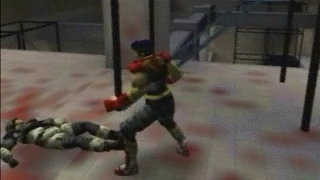
|
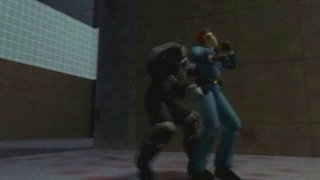
|
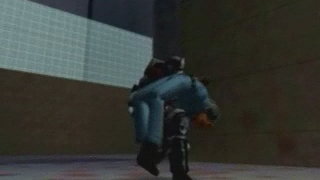
|
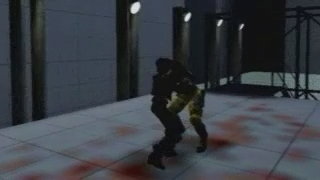
|
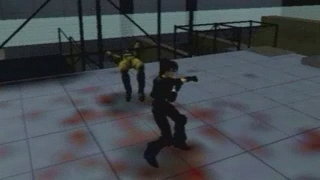
|
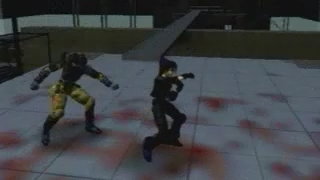
|
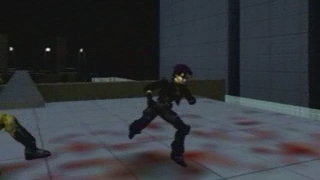
|
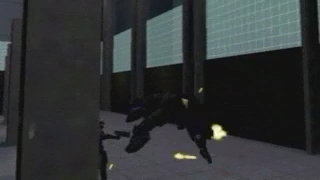
|
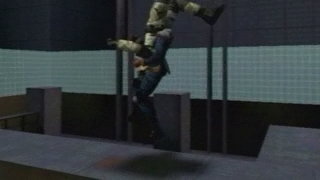
|
Crossing Zone?
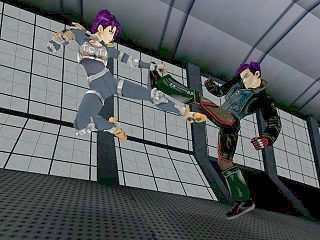
|
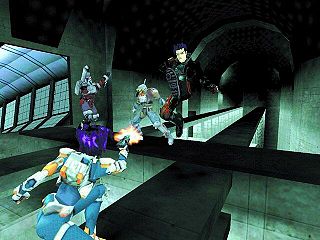
|
Alex Okita remembered this as "Just a bunch of tubes"; "It was pretty big, lots of falling and dying, from what I remember".
The cross-beams are also reminiscent of Construction Pit.
Miscellaneous mysteries
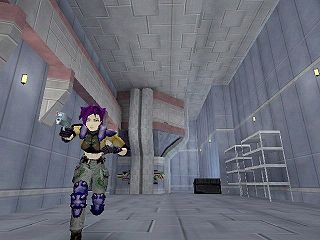
|
According to Okita, this was part of Manufacturing Plant, but "was cut out later since there wasn't any need to go in there".
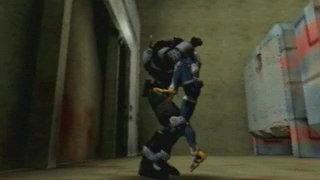
|
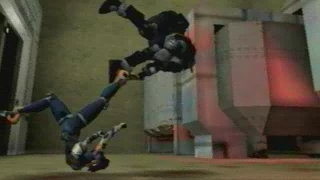
|
This looks not unlike the Syndicate Warehouse or Atmospheric Conversion Center (interior),
but doesn't match with the current versions of either.
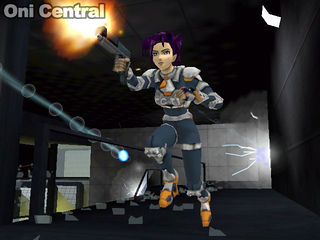
|
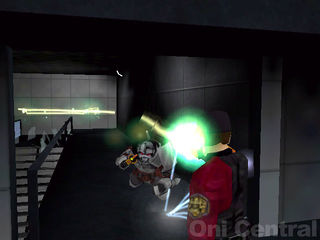
|
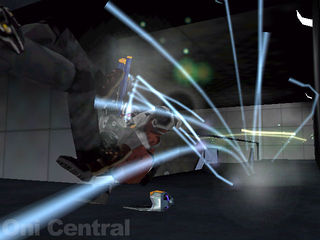
|
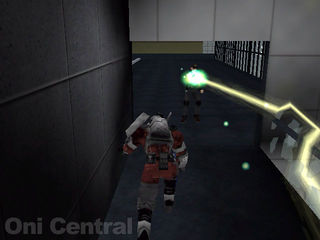
|
The staircase ascending to the walkway is reminiscent of the beginning of Musashi, but this walkway leads into
another space through an open doorway. Bonus points to anyone who can tell what's going on in the
third picture.
Cut weapons
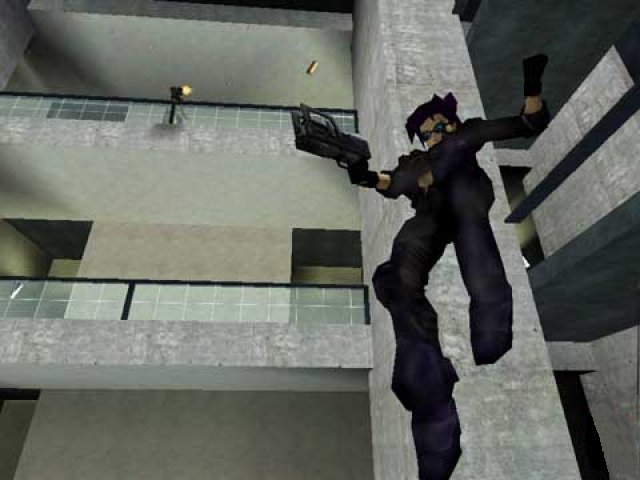
|
| This now-extinct pistol was seen all over the place back when Bungie was taking pre-beta screenshots. This was the Shibume SH-40, a fully-automatic pistol that fired 10 rounds/sec. |
| File:Compound4.JPG |
| An earlier machine gun with a visible clip of ammunition. |
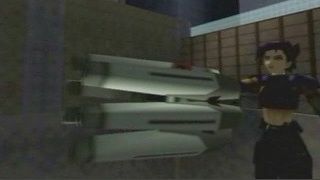 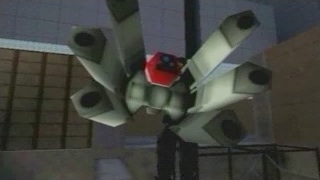
|
| The Iron Demon can be seen firing this weapon in the trailer at 1:25; apparently Konoko would salvage the gun from the ID after destroying it. Although fans were impressed by its size, some also wanted to know how petite Konoko could even hold the thing. Okita joked that it was filled with anti-gravity. This was probably the basis for the (much smaller) Scram Cannon. |
| File:Pre-beta enigma 5.jpg |
| Some sort of energy weapon? |